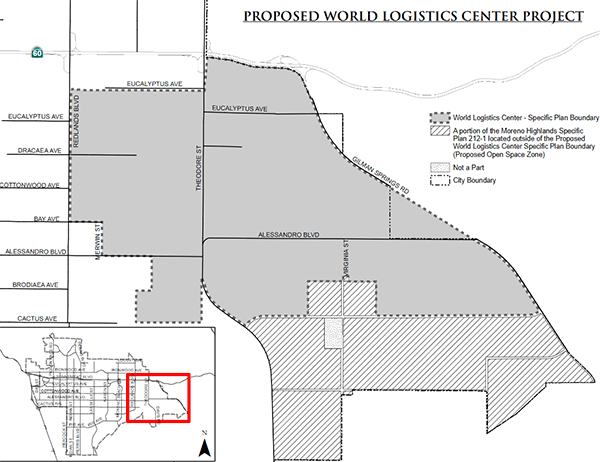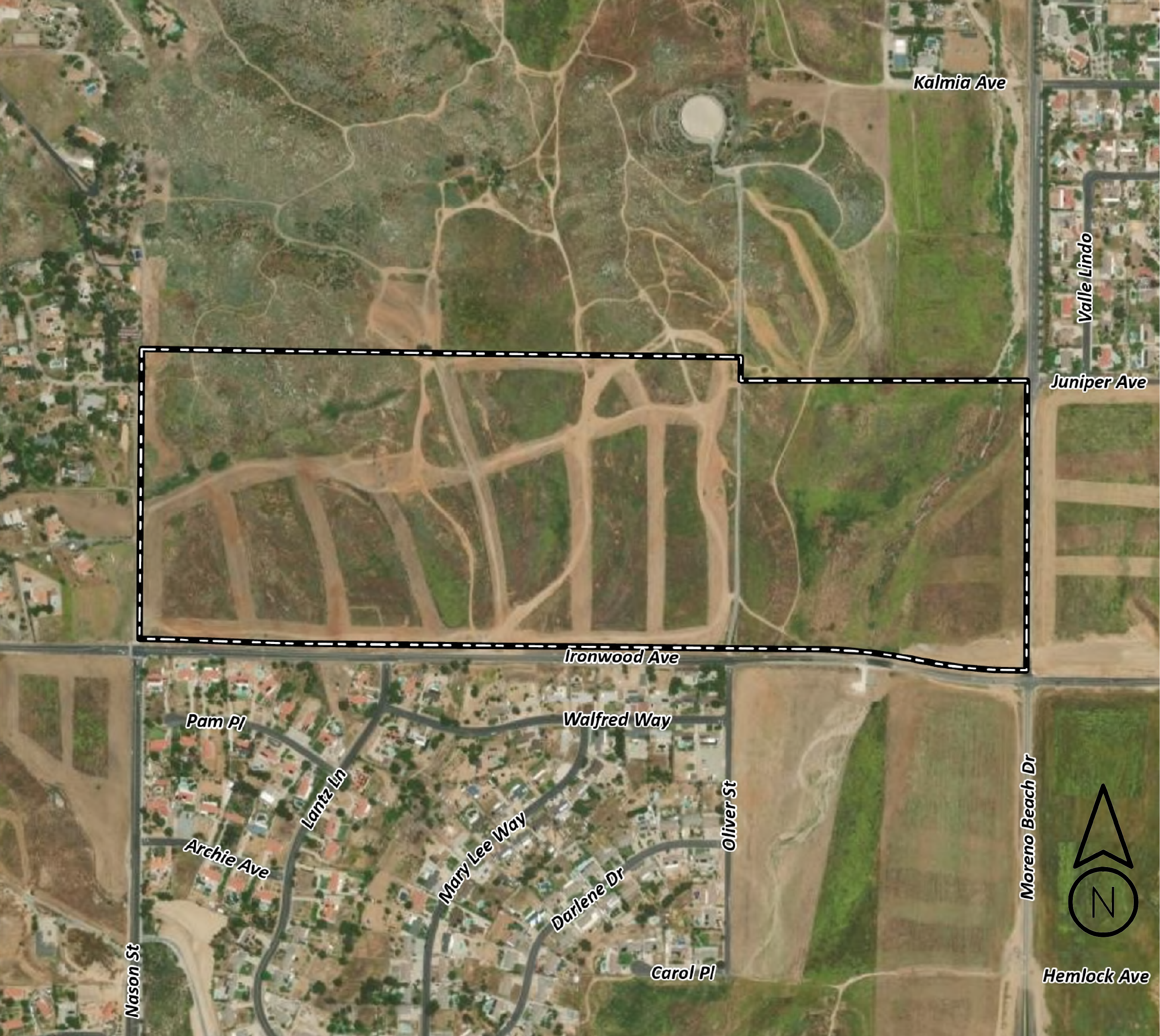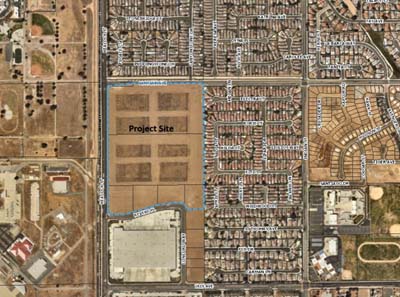Current Projects
Project Environmental Documents
Perris Boulevard Project
The Project proposes to subdivide the existing, approximately 90.89 gross acre parcel into five parcels. The existing distribution center and associated facilities would remain in place on Parcel 1. The Project would implement trailer parking lots on Parcels 2, 3, and 4. The Project would also construct and operate one new 525,540 square feet (SF) warehouse building with loading docks and parking on Parcel 5. Additional improvements include the undergrounding of the existing three onsite bioretention basins, decorative landscaping, and associated onsite infrastructure
Rancho Belago Estates Specific Plan
The Project propose to plan and implement the Rancho Belago Estates Project, a planned residential and mixed-use community comprised of up to 3,000 single-family residences and 150 multi-family residences for a total of 3,150 residences centered around more than 900 acres of natural open space, golf course and/or other park, and recreation uses on 1,820 acres of property within western unincorporated Riverside County, southeast of the City of Moreno Valley.
Environmental Review Documents
| NOP | City Letter Regarding Lead Agency Agreement | Pre-Annexation MOU | County Letter Regarding Lead Agency Status | City Council Study Session Presentation | Revised NOP | Revised NOP EIR | NOC 2025 | Summary Form 2025 |
Project Map

Bradshaw Collection
The proposed project is located at the northeast corner of Cactus Avenue and Bradshaw Circle, in the City of Moreno Valley. The proposed project site is 4.81 gross acres and is currently vacant. The project site is bounded by residential land uses to the north, vacant land to the east, vacant land and Bradshaw Circle to the west, and Cactus Avenue to the south.
Environmental Review Documents
| Summary Form | ISMD | MMRP | Notice of Completion | Notice of Intent |
Project Map

Environmental Appendices
Moreno Valley Farm Bureau Residential Project
The project site consists of approximately 9.33 gross acres located north of Box Springs Road, east of Morton Road, and west of Lewisia Avenue, with existing residential uses bordering the site to the north and west. The project site consists of three parcels, identified as APNs 256-200-002, 256-200-003, and 256-200-004. Approximately 1.5 acres of the project site along the frontage with Box Springs Road is developed with a small, linear strip mall of separate offices and storefronts. There are two paved entrances to the parking lot in front of the strip mall and a graded parking area behind the strip mall. The remainder of the site is vacant and is subject to routine weed abatement activities (i.e., disking, tilling), resulting in heavily disturbed surface soils.
Moreno Meadows
The Project proposes a residential community featuring 457 for-sale market-rate homes and 98 deed-restricted accessory dwelling units—78 reserved for low-income and 20 for moderate-income households. The community would also include public parks, open space, recreational amenities, multi-use trail connections, and enhanced infrastructure to serve future residents and the broader neighborhood. To support the delivery of affordable housing, the Project seeks benefits under the State Density Bonus Law, including bonus units, incentives, and targeted waivers from certain development standards
Dutch Bros Coffee
PEN24-0013 - Conditional Use Permit (CUP) for the development of a Dutch Bros Coffee at 25040 Alessandro Boulevard (APN: 479-220-017)
Environmental Review Documents
Moreno Valley 2040 Project
The City of Moreno Valley, as the Lead Agency under the California Environmental Quality Act (“CEQA”), has prepared a Revised Draft Program EIR (“EIR”) for the proposed MoVal 2040 Project, which consists of the 2024 General Plan Update (“2024 GPU”), associated Zoning Text Amendments to Title 9 (Planning & Zoning) and Zoning Atlas Amendments, and 2024 Climate Action Plan (“CAP”).
Public Hearings
| Continuation of the Scheduled December 16, 2025, Public Hearing for MoVal 2040 |
Final Environmental Review Documents
| Revised EIR | Appendix A | Appendix B | Appendix C | Appendix D | Final Climate Action Plan 12/4/25 |
Environmental Review Documents
| Notice of Preparation for Revised EIR | Revised EIR NOC | Exhibit 1 | Exhibit 2 | Scoping Meeting | NOA |
| NOC | Summary Form | Revised Draft Program EIR | Draft Climate Action Plan | MoVal 2040 Draft General Plan |
| Final Climate Action Plan 12/4/2025 |
General Plan
Technical Appendices
Sunnymead Master Drainage Plan Plan Line F and F-7
(Public Works - Capital Projects)
The proposed Sunnymead Master Drainage Plan Line F and Line F-7 project (Project) would include approximately 4,200 feet of storm drain, 10 catch basins, two infiltration facilities, two diversion structures, one weir structure, and energy dissipation as needed.
The Project would also include a dual-purpose Stormwater Management and Retention Treatment (SMART) basin south of Sunnymead Boulevard. The SMART basin would help reduce flow by detaining the peak rate of the 100-year storm while also providing a low-flow retention element to support habitat and preserve beneficial uses through infiltration and groundwater recharge. The primary purpose of the Project is to provide a flood protection level up to a 100-year storm event in the local area.
Technical Appendices
Town Center at Moreno Valley
The Project includes a proposed Specific Plan and TTM to allow for the development of residential, commercial, civic, and park uses. Access to the Project site would be provided from Cottonwood Avenue, Nason Street, Bay Avenue, and Alessandro Boulevard. In summary, it is anticipated that future development of the Project site pursuant to the proposed Specific Plan would include the following uses:
- Up to 800 homes on approximately 34.8 residential acres
- Neighborhood Commercial Center encompassing approximately 16.5-acres in the southeast portion of the Project site, which will include a minimum of 150,000 square feet [sf] and no more than 220,000 sf of non-residential uses (e.g., office, civic, hotel, retail, restaurant, etc.)
- Future Civic Building Site encompassing 40,000 sf in the Neighborhood Commercial Center area, which will ultimately accommodate an approximately 30,000 sf civic-related building (included in the Neighborhood Commercial Center overall building area of up to 220,000 sf)
- Public Parks consisting of an approximately 1.3-acre linear park and a 3.5-acre park located west and north of proposed commercial area, respectively
The Project is consistent with land use and growth assumptions for the Project site included in the adopted City of Moreno Valley General Plan 2040 (General Plan), which was adopted in June 2021. The Project site has a land use designation of Downtown Center and is zoned Downtown Center (DC) District.
Construction for the Project is expected to be initiated in 2023 and be completed in 2025.
Town Center at Moreno Valley Review Documents
NOA | TCMV Specific Plan Public Review Draft EIR | Revised Town Center at Moreno Valley Specific Plan Notice of Preparation | Final EIR |
Project Map
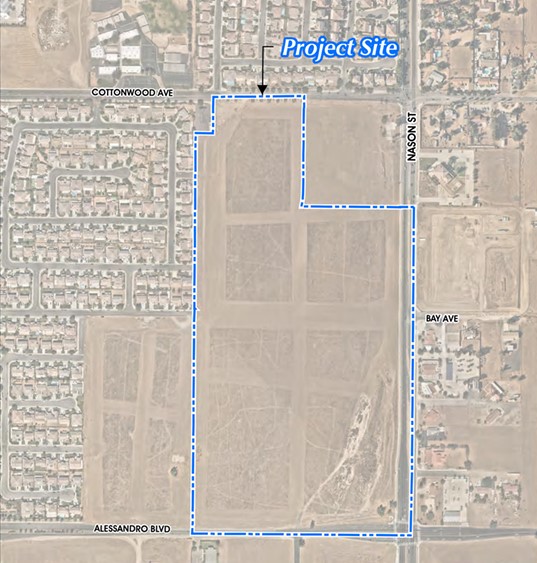
Technical Appendices
Moreno Valley Business Park Building 5 Project
The Project proposes approximately 220,390 square feet of light industrial uses within an approximately 9.98-acre site within Specific Plan No. 205, located generally at the southeast corner of Ironwood Avenue at Heacock Street.
The Project includes the following discretionary actions under consideration by the City of Moreno Valley:
- PEN23-0063 (EIR) Certification of the Moreno Valley Business Park Building 5 Project Final Environmental Impact Report. 2) PEN23-0092 (Specific Plan Amendment No.
- Amends the Specific Plan No. 205 Land Use Plan for the properties (approximately 9.98 acres) excluded under Specific Plan No. 205 Amendment No. 1. The Project would change the Specific Plan Land Use for these 9.98 acres from "Commercial/Retail" to "Mixed of Uses," enabling the development of up to 220,390 square feet of light industrial uses.
- PEN23-0042 (Plot Plan) allows the construction of an approximate 220,309 square-foot industrial tilt-up building at the southeast corner of Ironwood Avenue at Heacock Street. Moreno Valley Business Park Building 5 NOA 2
- PEN24-0167 (General Plan Amendment) redesignating the Project Site’s General Plan Land Use from “Commercial” to “Business Park/Light Industrial”.
Moreno Valley Business Park
Building 5 Project
Project location

Environmental Review Documents
Draft EIR | Notice of Preparation of an Environmental Impact Report | Initial Study | NOA | NOC | Summary Form | Final EIR | MMRP | FEIR |
Technical Appendices
- Appendix A:
- Initial Study
- ALUC
- CARE
- CEQA NOP
- DOJ
- DOJ Letter
- EMWD
- NAHC
- Project NOP
- RCFC Comment Letter
- RCFC Comment Letter Part 2
- RCFC Previous Comment Letter
- SCAQMD
- Sierra Club - Appendix B: SP 205 Amendment 2
- Appendix C:
- Transportation Analysis Scoping Agreement
- Scoping Agreement 2273
- VMT Analysis - Appendix D:
- AQIA
- HRA - Appendix E: GHGA
- Appendix F: Energy Assessment
- Appendix G: Noise Impact
- Appendix H: MHSCP Consistency
- Appendix I:
- Geotech
- Phase 1 Cultural Resources
Bay & Day Commerce Center
The Proposed Project consists of a Change of Zone to amend the Zoning Map, changing the zoning designation for the Project Site from “Business Park” to “Light Industrial, a Tentative Parcel Map to consolidate existing Assessor Parcel Numbers (APNs) 263-230-001, -003, -004, -025 into a single parcel with an approximate area of 9.6 net acres, and a Plot Plan Review to develop the Project Site with a 194,775 square foot industrial building (inclusive of ground floor and mezzanine office space), a truck court with loading docks, passenger vehicle parking areas, and necessary site improvements (i.e., landscaping, walls/fences, lighting, signage, and utility infrastructure improvements/connections).
Bay & Day Project
Project Map

Environmental Review Documents
| Notice of Preparation | NOA | Bay & Day Commerce Center Draft EIR | NOC | Environmental Summary Form |
Technical Appendices
Tract PEN22-0187
The proposed project is a request to subdivide approximately 8.89 acres into 37 single-family residential lots. The proposed project site is currently vacant with a zoning designation of Residential 5 District (R5).
The proposed residential units would be single-family detached units. The individual residential lots may range in size from 7,202 square feet to 12,140 square feet. Each unit would be provided an enclosed garage that would provide parking for two vehicles
Tract PEN22-0187
Project Map

Environmental Review Documents
| Draft ISMD | NOI | NOC | Summary |
Technical Appendices
Sunset Crossing North
The proposed project would create 135 single-family detached residential lots on an approximately 28.2-gross-acre site (TTM38443) with a density of approximately 5.8 du/ac.
A General Plan Amendment and a Change of Zone are required to change the land use designation from Residential 3 (R3) to Residential 10 (R10), which allows a maximum density of 1 O dwelling units per acre and apply the applicable zoning district. A Conditional Use Permit is required to approve a Planned-Unit Development to establish unique standards for future residential units and site development.
Aquabella Specific Plan Amendment
Project entitlements will include a General Plan Amendment, Specific Plan Amendment, Tentative Tract Map, and Development Agreement. The Project would continue to implement a mixed-use residential community on the Project site with commercial uses, a lake complex and lake promenade, and other amenities, while modifying residential uses to better help the City meet local and regional housing goals. The Aquabella Specific Plan Amendment would provide a comprehensive update to land use and other plans, site development standards, design guidelines, and implementation measures necessary to implement the new vision for the Aquabella mixed-use planned community.
The proposed Project would amend SP 218 to guide the development of the remaining undeveloped portions of the Specific Plan area with multi-family and workforce housing options, while providing a town center for recreation, shopping, and entertainment. The proposed Project also includes the potential development of a school site on a parcel designated Residential 5 (R5) on the Project site's eastern boundary.
The 770.5-acre Project would include phased development of 15,000 residential units and workforce housing options for all ages and income levels; a 49,900 square foot (sf) mixed-use commercial and retail town center; 80 acres of parks (comprised of a 40-acre lake, a 15-acre lake promenade, and an additional 25 acres of parks); and 40 acres of schools, with up to three elementary school sites and one middle school site. Updated public services and facilities; infrastructure improvements; and other amenities would also be included.
Aquabella
Project Map
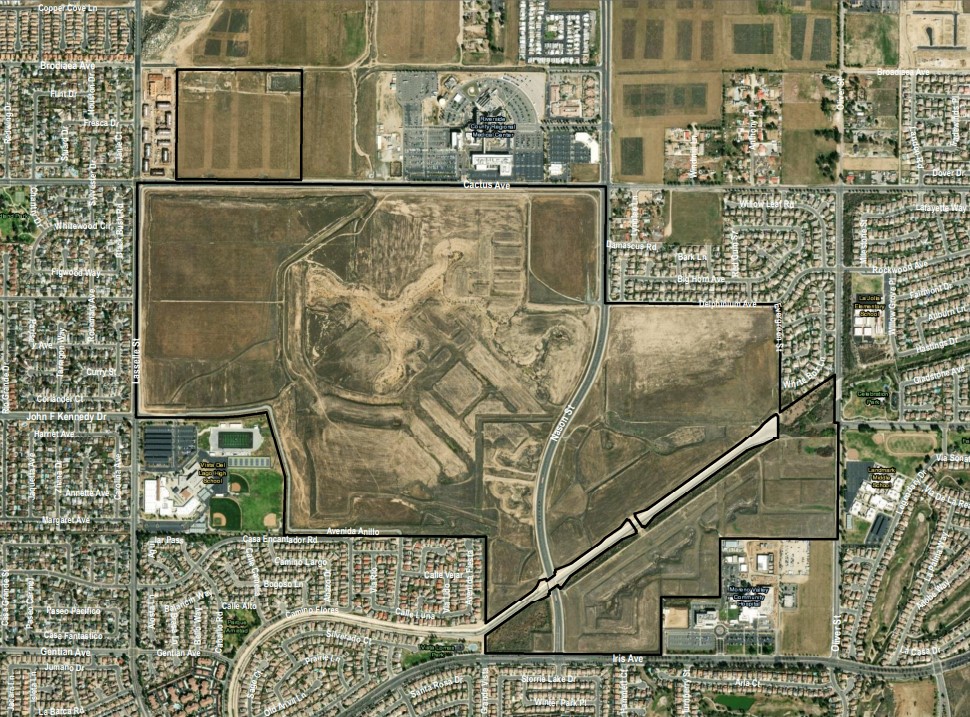
Environmental Review Documents
| Summary Form | Notice of Preparation | Notice of Completion | Aerial Photo | Recirculated Summary Form |
| Recirculated Notice of Preparation | Notice of Availability | Draft EIR | Final SEIR | Errata/RTC | Notice of Determination 11/21/24 | Notice of Determination 12/5/24 |
Technical Appendices
Crystal Windows West Coast Headquarter Project
The Proposed Project consists of a General Plan Amendment (PEN23-0116) to amend the City of Moreno Valley General Plan Land Use Map to change the current land use designation from “R2 Residential” to “Business Park/Light Industrial (BP),” a Change of Zone (PEN23-0117) to change the zoning designation from Residential Agriculture (RA2) and Primary Animal Keeping Overlay Zone (PAKO) to Light Industrial (LI), the project will also include a Finding and Determination of No Net Loss of Residential Capacity, a Plot Plan (PEN23-0113) to permit the development and operation of a light industrial building totaling approximately 196,800 square feet in area and a Plot Plan (PEN23-0114) to permit the development and operation of a light industrial building totaling approximately 168,600 square feet in area.
Crystal Windows West Coast Headquarter Project
Project Map

Environmental Review Documents
Penske Truck Sales, Leasing and Maintenance Facility
The Proposed Project consists of a Plot Plan (PEN22-0250) for the construction of a five-bay service facility with a 2,032-square-foot office and wash bay, a 1,792-square-foot rental and sales office building, and a fuel island for Penske vehicles and vehicles under contract maintenance (not available to the general public). The Proposed Project also includes landscaping, lighting, and off-site improvements.
Penske Truck Sales, Leasing and Maintenance Facility
Project Map
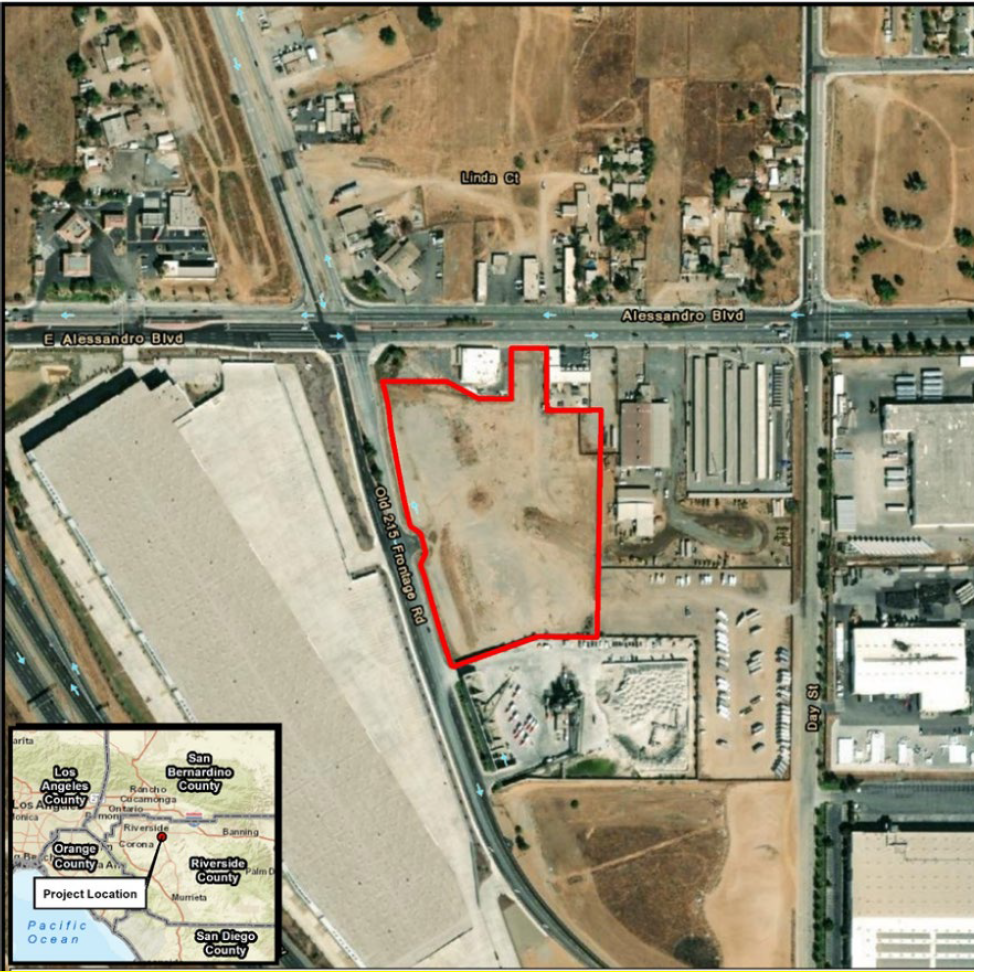
Environmental Review Documents
| Initial Study | Notice of Completion | Summary Form | MMRP | Notice of Intent |
Technical Appendices
Merwin Properties Project
The Proposed Project consists of a General Plan Amendment (PEN23-0153) to amend the Land Use Designation from “R2 Residential” to “Business Park/Light Industrial” and “R5 Residential,” “R10 Residential,” and “Hillside Residential” to “R20 Residential” and “Parks/Open Space”, a Change of Zone (PEN23-0154) to amend the Zoning Designation from “Residential Agriculture 2 District (RA2)” to “Light Industrial (LI)” and “Residential 5 District (R5),” “Residential 10 District (R10),” and “Hillside Residential District” to “Residential 20 District (R20)” and “Open Space District (OS)”, a Tentative Parcel Map (PEN23-0156) for the creation of two parcels for the logistics component and a future multi-family residential component, and a Plot Plan (PEN23-0152) for the development of an approximately 991,047 SF logistics building including 9,932 SF of office space on approximately 60 acres of the Project site. The logistics building site would include 181 truck trailer stalls at the northern and southern portions of the building, a total of 150 dock-high door positions, and approximately 321 auto stalls (parking) on the west side of the building.
Goya at Heritage Park
A General Plan Amendment (PEN23-0072) to change the Land Use Designation from Residential 5 to Residential 10, Change of Zone (PEN23-0071) to change the Zoning District Classification from Residential 5 (R5) District to Residential Single-Family 10 (RS10) District, and Tentative Tract Map 38702 (PEN23-0069) and Conditional Use Permit (PEN23-0070) to subdivide the 13.73 acre site for a Planned Unit Development comprised of 131 detached single-family residences.
Goya at Heritage Park
Project Map

Environmental Review Documents
| Summary Form | Notice of Intent | Notice of Completion | IS-MND | MMRP |
Technical Appendices
South of Iris Project
A General Plan Amendment (PEN22-0159) to change the Land Use Designation from Residential 5 to Residential 10, Change of Zone (PEN22-0158) to change the Zoning District Classification from Residential 5 (R5) District to Residential Single-Family 10 (RS10) District, and Tentative Tract Map 38458 (PEN22-0156) and Conditional Use Permit (PEN22-0157) to subdivide the 9.42 acre site for a Planned Unit Development comprised of 78 detached single-family residences.
South of Iris Project
Project Map

Environmental Review Documents
| Summary Form | Notice of Intent | Notice of Completion | IS-MND | MMRP |
Technical Appendices
The Village at Moreno Valley
The Proposed Project consists of 1) a Tentative Parcel Map (PEN20-0045), 2) a Master Plot Plan (PEN21-0074), 3) a Plot Plan (PEN20-0047), and 4) four Conditional Use Permits (PEN20-0049, PEN20-0050, PEN20-0051, and PEN20-0053) for the development of a commercial center eight (8) buildings, to be utilized with a combination of retail, restaurant, fueling station, car wash, and three drive thru restaurant uses, located on the northwest corner of Nason Street and Fir Avenue, on approximately 9.3 acres in the Community Commercial District (CC).
The Village at Moreno Valley
Project Map

Environmental Review Documents
| Summary Form | Notice of Intent | Notice of Completion | ISMD | MMRP |
Technical Appendices
Beyond Food Mart
The proposed project involves the construction and operation of an eight (8) island fueling station, six (6) vehicle charging stations, a 7,460 square foot convenience store, and a 1,790 square foot drive-thru carwash on a site containing approximately 1.31 acres. The proposed project is located on the northwest corner of the intersection of Iris Avenue and Oliver Street (APN: 486-310-038) within the Downtown Center (DC) zone. The application includes a Master Plot Plan (PEN22-0238) and Conditional Use Permit (PEN22-0176).
Beyond Food Mart
Project Map
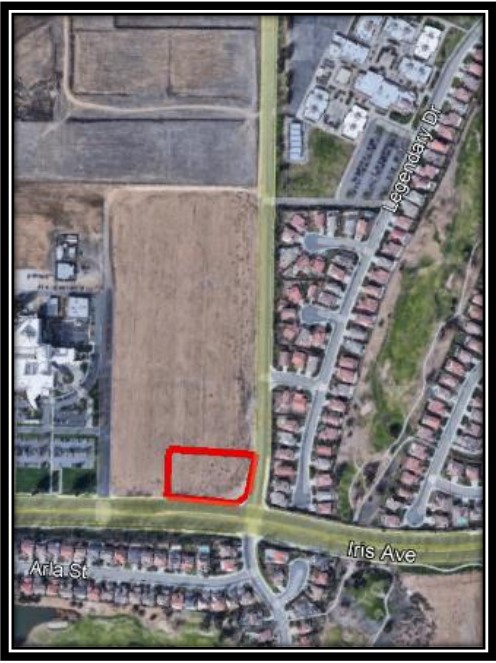
Environmental Review Documents
| Summary Form | Notice of Intent | Notice of Completion | ISMD |
Technical Appendices
Sunset Crossing Project
Sunset Crossing is a proposed development of a 108-unit single-family residential homes on approximately 19.1 gross acres.
Sunset Crossing
Project Map

Environmental Review Documents
| Mitigated Negative Declaration | NOC | Summary | Notice of Intent | NOD |
Technical Appendices
First Industrial Warehouse at Day Street Project
The First Industrial Warehouse at Day Street Project involves the demolition of an approximately 63,000 SF building and the construction and operation of an approximately 164,968 SF industrial, non-refrigerated warehouse distribution facility, which includes 3,500 SF of office space and 3,500 SF of mezzanine office space on the approximate 8.62-acre (gross) site (8.01 net acres); and associated parking lot with on-site and off-site improvements.
First Industrial Warehouse at Day Street
Project Map

Environmental Review Documents
| IS-MND | NOC | Summary | Notice of Intent | County-Filed NOD |
Technical Appendices
Valley Gardens Apartments
The Proposed Project consists of a Tentative Parcel Map (TPM 38599) to subdivide an 8.99 acres parcel into two parcels and a Plot Plan to construct a 64-unit apartment complex that will consist of eight buildings providing 32 two-bedroom apartments and 32 three-bedroom apartments.
Valley Gardens Apartments
Project Map

Environmental Review Documents
| Initial Study and MND | Notice of Intent | Notice of Completion | Summary Form |
Technical Appendices
- Appendix A: Project Plans
- Appendix B: Air Quality Analysis
- Appendix C: Biological Resources Evaluation
- Appendix D: Cultural Resources Assessment
- Appendix E-1: Paleontological Report
- Appendix E-2: Geological Report
- Appendix E-3: Geotech Engineering Investigation
- Appendix F: Environmental Site Assessment
- Appendix G-1: Preliminary Water Quality Management Plan
- Appendix G-2: Preliminary Hydology Report
Cottonwood Collection
The proposed Project would construct 55 single-family residential units on the 18.36-acre site, resulting in a density of 3 dwelling units per acre. This project's density meets the maximum standard set for by the City of Moreno Valley under R3 Residential land use designation. The proposed Project also includes landscaping, a 0.58-acre Community Park and a 0.37-acre Neighborhood Park, internal private streets, a water quality basin, and infrastructure improvements.
Cottonwood Collection Documents
Project Map

Environmental Review Documents
| Initial Study and MND | Notice of Intent | Notice of Completion | Summary Form | Mitigation Monitoring & Reporting Program | Notice of Determination |
Technical Appendices
- Air Quality Energy, and Greenhouse Gas Impact Analysis
- MSHCP Habitat Assessment Report
- Focused Burrowing Owl Survey Report
- Aquatic Resources Delineation Report
- Cultural Resources Assessment
- Soil Investigation & Liquifaction Evaluation
- Phase I Environmental Site Assessment
- Preliminary Hydrology Report
Belago Park Project
The Project proposes the development of 310 single-family residential units within four Planning Areas (identified as Planning Areas 1, 2A, 2B and 3) on 14 applicant-owned parcels, a public park on the City-owned parcel, a vacation of a paper roadway (Richards Ave.), 2.41 acres offload control channel improvements, an extension of a potable water line along Wilmot St., and 9.72 acres of offsite roadway improvements. The Project would construct 310 residential units of varying densities over approximately 32.73 net acres on the applicant owned parcels. The Proposed Project would include two (2) neighborhood park areas, landscaping, parking, private onsite roadways, and utility/stormwater improvements.
Belago Park Project
Project location

Environmental Review Documents
Notice of Preparation-September 4, 2024 | Notice of Preparation – August 16, 2023 | Notice of Preparation-July 25, 2023 |
Cactus Avenue and Nason Street Commercial Office and Retail Development Project
The Cactus Avenue and Nason Street Commercial Office and Retail Development Project would construct a 89,805 sq ft. commercial/retail development on an approximately 8.4 acre unimproved vacant lot. Construction of the Proposed Project is anticipated to occur in three phases and take approximately 18 months. Construction staging areas would be located within the Project Site.
The Proposed Project includes the construction of seven buildings:
- three mixed use medical/office buildings commercial/office buildings
- two drive-thru food service buildings, one retail/restaurant building
- one convenience store building with fuel service.
Each building will include parking.
Cactus and Nason Project
Project location
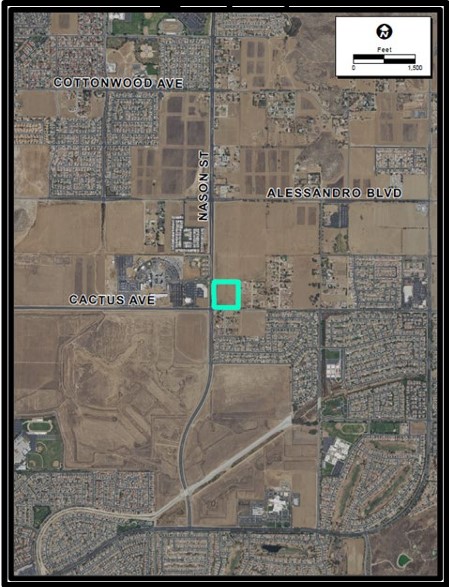
Environmental Review Documents
| Initial Study/ Mitigated Negative Declaration | Notice of Intent | Notice of Completion | Summary Form | NOD
Technical Appendices
Northwest Commerce Center
The Proposed 8-acre commercial project includes the following: an 8-pump gas station with a convenience store, an express car wash, and quick service restaurant space with drive-through, two fast food restaurants with drive-throughs, sit down restaurant with patio, bank building with drive-through, two office buildings, and two retail buildings, along with associated parking and landscape improvements.
This project requires five (5) Plot Plans, three (3) Conditional Use Permits, and Tentative Tract Map No. 38621 (all under Master Plot Plan PEN21-0273).
Northwest Commerce Center
Project location
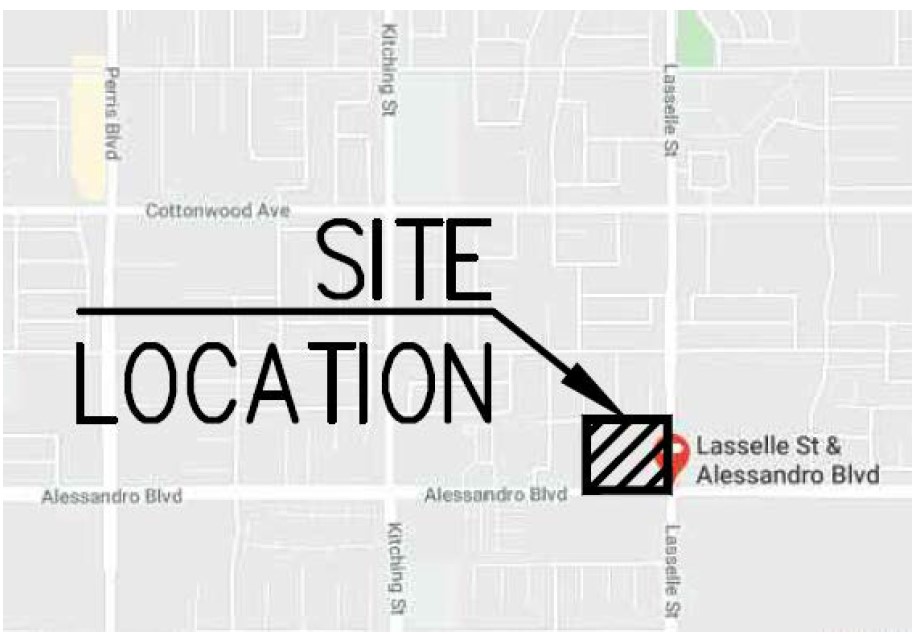
Environmental Review Documents
| Initial Study/ Mitigated Negative Declaration | Notice of Intent | Notice of Completion | Summary Form |
Technical Appendices
- Appendix A: Air Quality Report
- Appendix B1: MSHCP Analysis
- Appendix B2: Burrowing Owl Study
- Appendix C: Cultural Survey
- Appendix D: Energy Memorandum
- Appendix E: Preliminary Geotech Report
- Appendix F: Paleontological Assessment
- Appendix G: Greenhouse Gas Analysis
- Appendix H: Phase 1 Environmental Report
Flamingo Bay Apartments
The Flamingo Bay Apartments Project (project) would develop a 96-unit apartment complex that would consist of four separate buildings, providing a total of 48 one-bedroom apartments and 48 two-bedroom apartments.
The project would also provide a 2,588-square-foot clubhouse with an outdoor pool. The project would provide a total of 171 parking spaces and 18 electrical vehicle parking spaces wired for future installation of charging equipment.
Flamingo Bay Apartments
Project Map

Environmental Review Documents
| Draft Initial Study/ Mitigated Negative Declaration | Notice of Intent | Notice of Completion | Summary Form |
Technical Appendices
Gateway Heights
The Project involves the construction of 108 detached townhouse condominium units on 16.59 acres of a 32.56-acre Project Site. The 108 units would be organized using a 4-inot to 10-unit “clusters” on a total of 13 development pads. These clustered units would be arranged with garages facing a common driveway to enhance the aesthetic views of the project from the street and perimeter. Each unit would have an attached two-car garage, and units would range from 1,400 to 1,602 square feet of interior floor area.
The remaining 15.97 acres of the Project Site would be rezoned to Open Space (OS) and dedicated as conservation land.
Gateway Heights Review Documents
Project Map
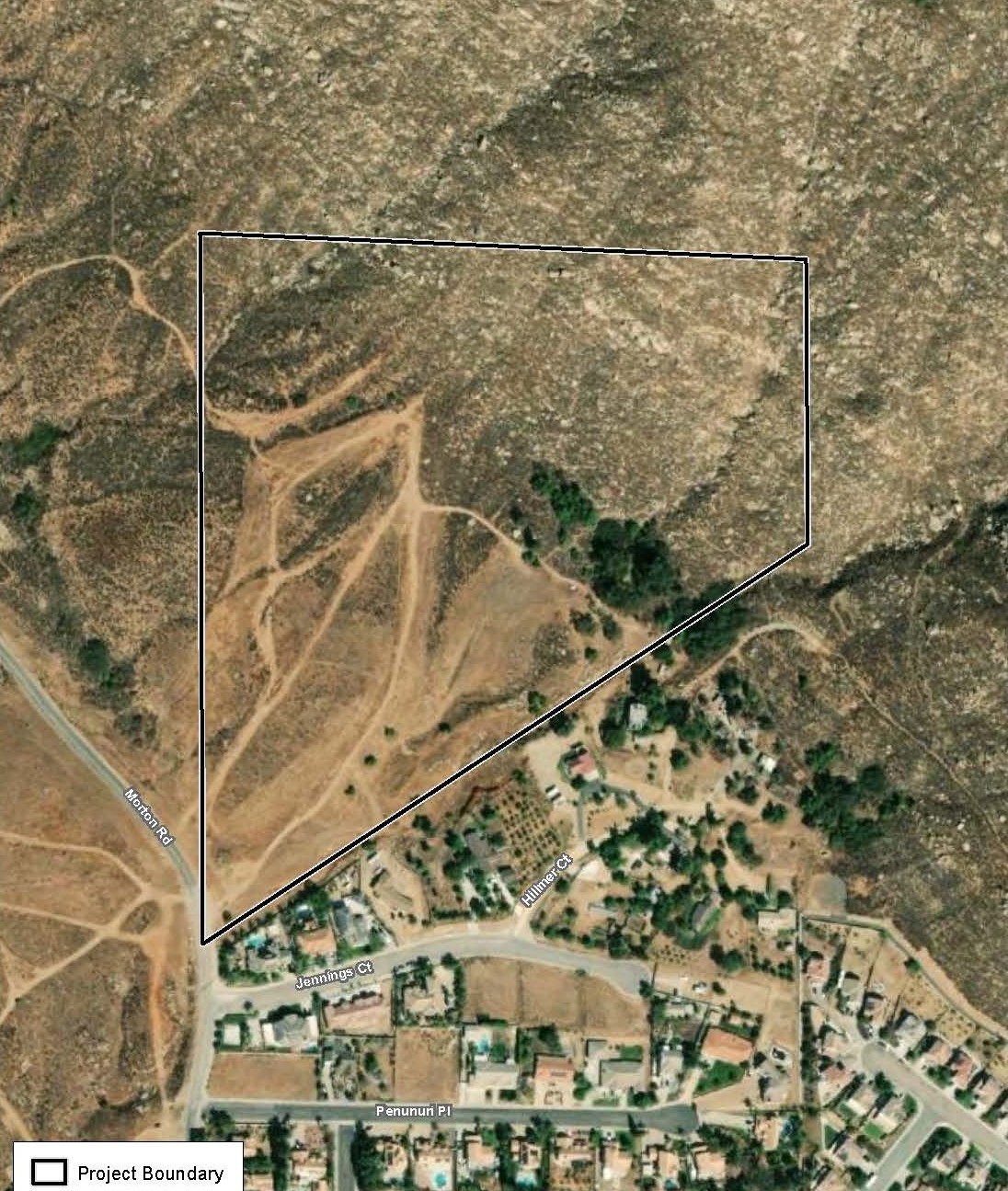
Environmental Review Documents
| Initial Study | Notice of Intent | Notice of Completion | Summary Form
Technical Appendices
Cottonwood & Edgemont
The Cottonwood & Edgemont Project comprises a proposal for a Master Plot Plan (PEN21-0325), Plot Plan (PEN21-0326), and Tentative Parcel Map No. 38325 (PEN21-0327) to allow for the development of two (2) light industrial buildings with a total combined building floor area of 99,630 square feet (s.f.) on an approximately 7.94-gross-acre property (6.88 net acres).
The Project would include cargo loading areas at each building (within an enclosed truck court with loading docks on the eastern sides of the proposed buildings), parking areas, landscaping, signage, and lighting.
Cottonwood & Edgemont Review Documents
Project Map

Environmental Review Documents
| Notice of Intent | MND & MMRP | Notice of Completion | Summary Form | Notice of Determination |
Technical Appendices
- Appendix I:
WQMP | Drainage Report - Appendix J:
Noise Report | Supplemental Report - Appendix K:
Trip Generation | VMT Eval. | Traffic Analysis - Traffic Analysis Appendices
Sunnymead S6 Hotel
This project would construct one four-story, 45,977 sf building in an L-shape layout to house hotel units. The building would be surrounded by surface parking and a landscaped entryway fronting the street. There would be 94 parking spaces provided. Site amenities include an outdoor community deck.
The proposed development would install new infrastructure and connect to the existing infrastructure located along Sunnymead Blvd.
Sunnymead S6 Hotel Review Documents
Project Map

Environmental Review Documents
| Initial Study/Mitigated Negative Declaration City of Moreno Valley for Sunnymead S6 Hotel | Phase 1 Cultural Resources Overview |
Moreno Valley Mall Redevelopment
The Project proposes revitalization and redevelopment of a portion of the existing Moreno Valley Mall (excluding the existing JC Penny and Macy's parcels).
Key features of the concept plan include:
- Remodeling the overall mall site and mall interior
- Adding four multi-family residential communities totaling 1,627OU
- Adding two new hotels operating within a single hotel building
- Adding a new three-story office building of approximately 60,000SF
- Repurposing the existing food court into a pavilion style food market
- Repurposing the existing Sears building to allow for multi-tenant retail and related uses
- Redesigning the existing Theater area to include outdoor patio dining
- Adding a new parking structure
- Adding a central plaza and park integrated into the southeastern multi-family communities
- Relocating the existing transit stops
- Providing related infrastructure improvements including offsite traffic improvements
Moreno Valley Mall Redevelopment Review Documents
Project Map
Environmental Review Documents
Recirculated Notice of Preparation of Draft Subsequent Environmental Impact Report | Notice of DSEIR Availability |
Draft Subsequent Environmental Impact Report (DSEIR) | Final Environmental Impact Report | Notice of Determination
Technical Appendices
Crystal Cove Apartments
The Project is for the construction of a 192-unit apartment complex that would consist of eight separate buildings providing a total of 84 one-bedroom apartments and 108 two-bedroom apartments. The total floor area of all the units within the eight apartment buildings would equal 173,820 square feet.
The project would also provide a recreation center building with an outdoor pool and a 14,000 square foot community dog park. The project would provide a total of 359 parking spaces consisting of 208 covered parking spaces and 151 uncovered parking spaces, including 11 Americans with Disabilities Act-compliant parking spaces and 36 electrical vehicle parking spaces wired for future installation of charging equipment.
Crystal Cove ApartmentsReview Documents
Project Map
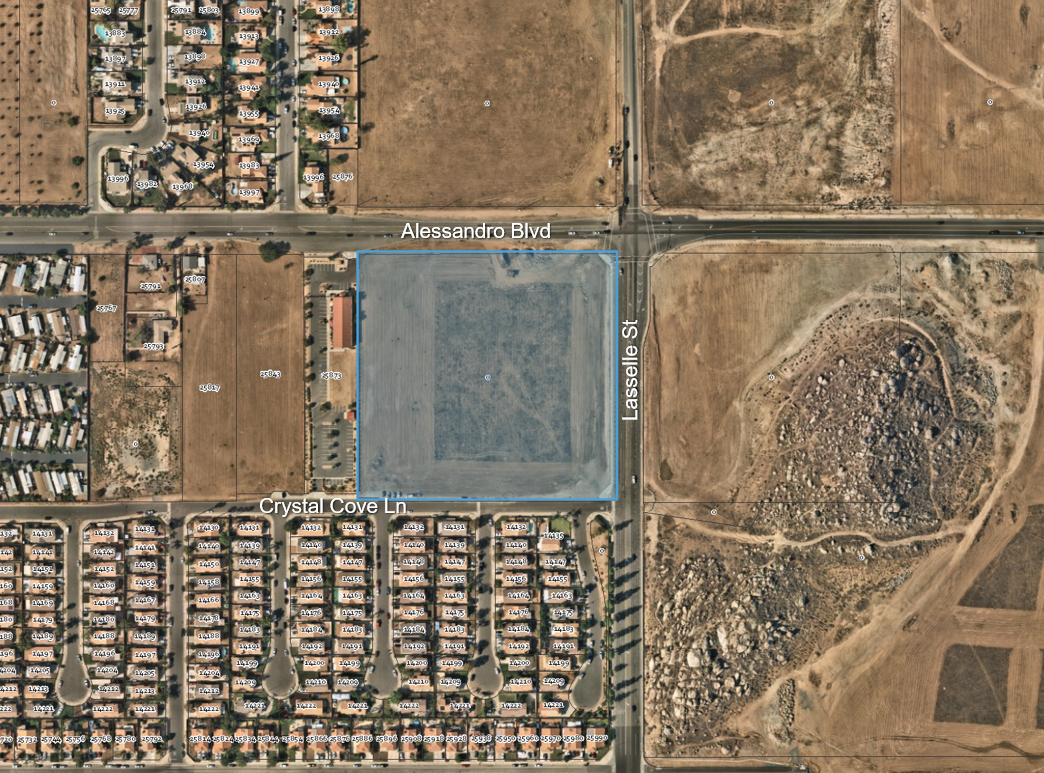
Environmental Review Documents
Mitigated Negative Declaration Notice of Intent | Mitigated Negative Declaration Completion Notice | Initial Study | Notice of Determination |
Technical Appendices
Discovery Residential
The Project is for the construction of 67 single-family residential units at a density of 7.63 dwelling units per net acre. The residential lot sizes would be approximately 3,600 SF and would include backyard space, side yards, private driveways, and attached garages.
Discovery Residential Review Documents
Project Map
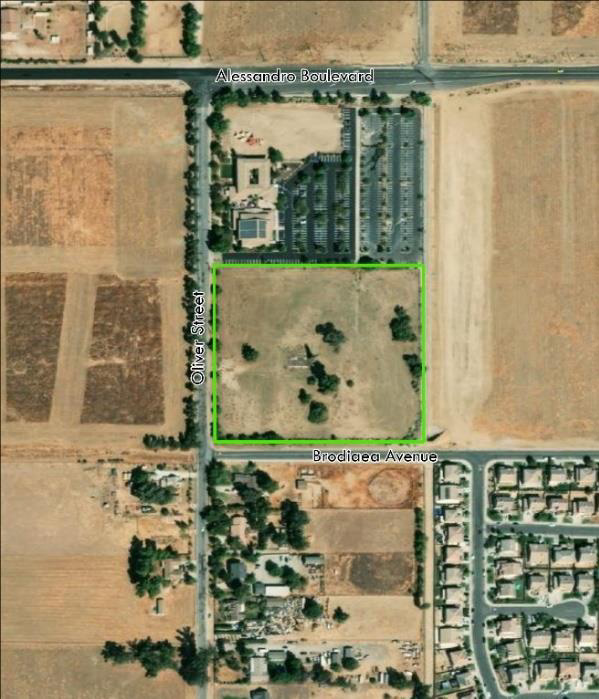
Environmental Review Documents
Mitigated Negative Declaration Notice of Intent | Initial Study | MMRP
Technical Appendices
Perris at Pentecostal
The proposed Project is a gated 426-unit apartment complex on 18.05 acres of land. The Project includes construction and dedication of 1.845 acres for public open space/recreation, extension of utilities to the Project Site, and development of two and three-story apartment buildings.
Perris at Pentecostal Review Documents
Project Map
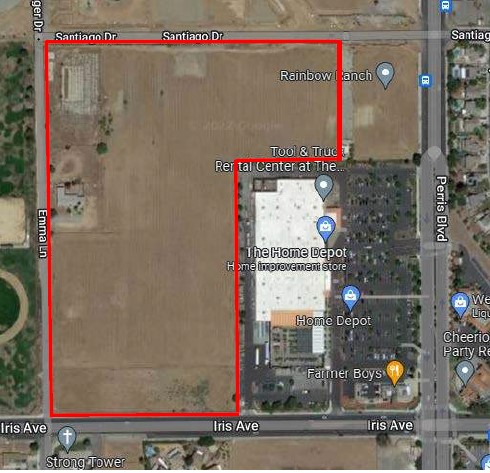
Environmental Review Documents
Initial Study | Notice of Intent | MMRP
Technical Appendices
Heacock Logistics Parking Lot
The proposed project entails construction of a parking lot that will be used for automobile parking on 9.14 acres located at the northeast corner of Heacock Street and the Perris Valley Storm Drain in the City of Moreno Valley.
Heacock Logistics Parking Lot Review Documents
Project Map
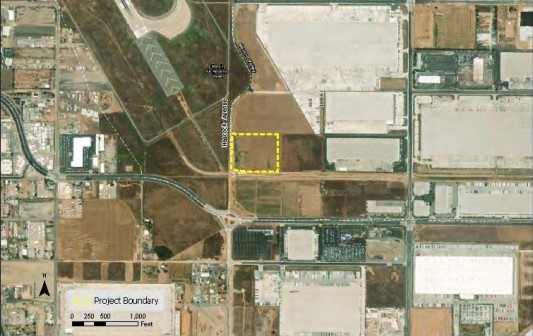
Environmental Review Documents
Notice of Intent Mitigated Negative Declaration | Mitigated Negative Declaration for Heacock Logistics Parking Lot |
Notice of Transmission of Environmental Documents | Notice of Determination |
Technical Appendices
Moreno Valley Business Center
The Project consists of a proposal for a Plot Plan (PEN20-0162) that provides for the development of one 164,187 square foot light industrial building. The proposed Project design includes:
- a loading area
- auto parking areas
- landscaping
- signage
- lighting
- off-site improvements
The Project also includes the construction of an off-site public storm drain segment and an upgraded water pump for the Box Springs Municipal Water Company
Moreno Valley Business Center Review Documents
Project Map
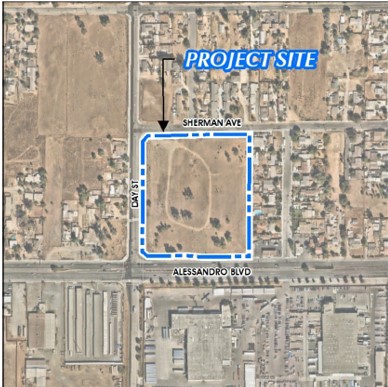
Environmental Review Documents
Notice of Intent | Mitigated Negative Declaration | Notice of Determination (NOD) |
Technical Appendices
- Appendix A: Air Quality
- Appendix A2: Mobile Source Health Risk Assessment
- Appendix A3: Supplemental Air Quality Impact Analysis
- Appendix A4: Construction Healht Risk Assessment
- Appendix B: Biological Resources Assessment
- Appendix C: Cultural Resource Survey
- Appendix D: Geotechnical Evaluation
- Appendix E: Energy Analysis
- Appendix F: Greenhouse Gas Analysis
- Appendix G: Site Assessment
- Appendix H: Paleontological Assessment
Heacock Commerce Center
The project is located at the southeast corner of Heacock Street and Gentian Avenue.
This project includes:
- Applications for a General Plan Amendment
- Change of Zone
- Specific Plan Amendment
- Two Plot Plan applications for two high cube industrial buildings totaling 873,967 square feet.
The applicant proposes land use changes that include:
- GPA from R5 to Business Park for approximately 43 acres; and
- Zone Change from R5 to Light Industrial for approximately 43 acres.
The specific plan amendment proposes to remove the parcels on the north side of Revere Place and assign a City General Plan and Zoning designation to those parcels.
World Logistics Center
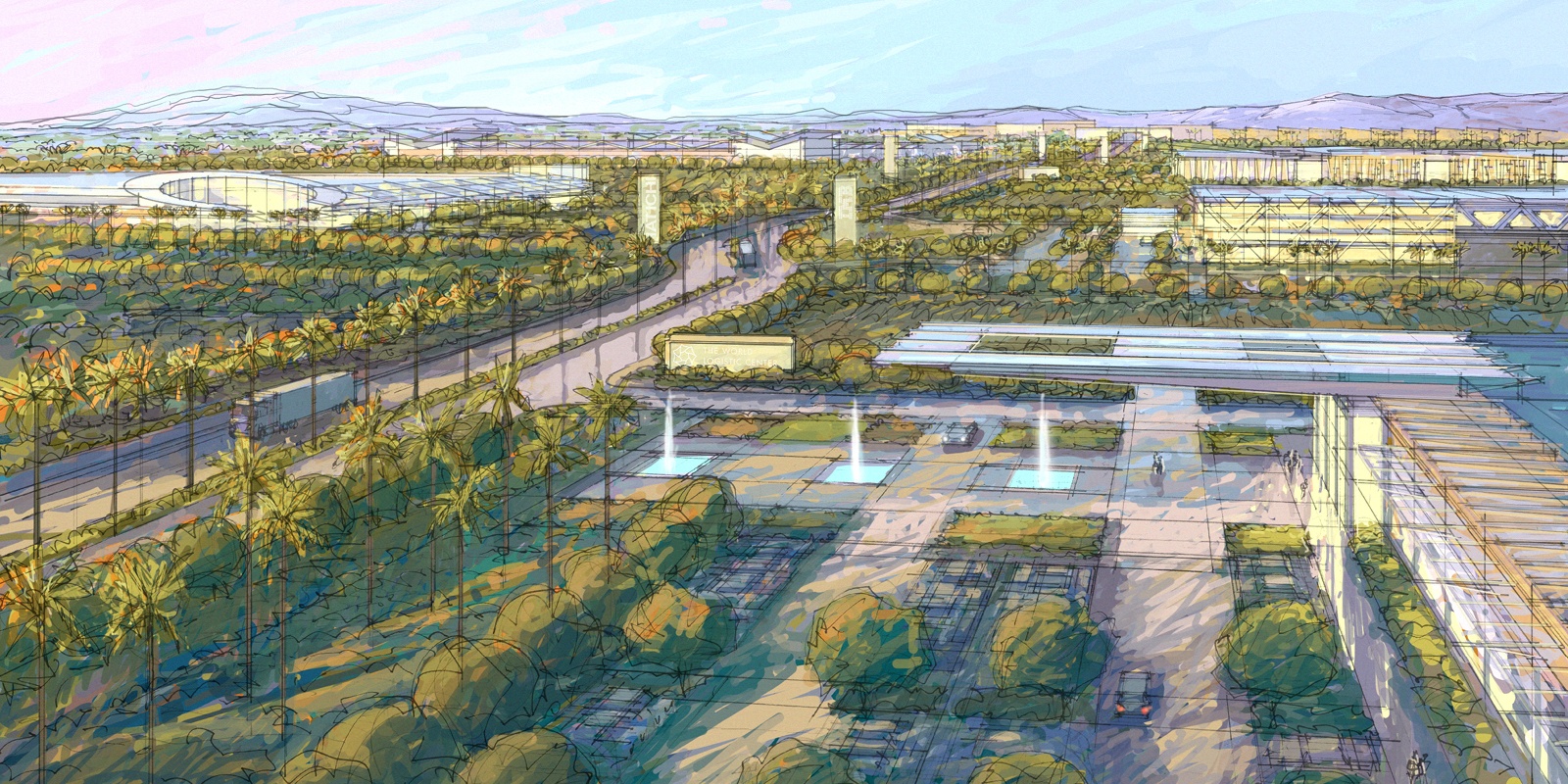
World Logistics Downloads
Note: Many of these files are very large and must be downloaded to your local system before viewing. To download files, right-click on the link and select the save link as option.
2025 Settlement Documents
Settlement Agreement Measures | RCTC Settlement Obligations | RCTC Settlement | Center for Community Action Settlement | Paulek & Friends of SJWA Setttlement | WLC DA Approved 8/27/2015 | WLC DA Approved 8/067/202 |
2020 Revised Final Environmental Impact Report (Revised Final EIR)
Proposed Development Agreement |
Proposed Tentative Parcel Map 36457 Conveyance and Finance Purposes Only |Notice of Completion Letter | Notice of Determination |
Revised EIR: Cover page | Part 1a | Part 1b | Part 1c-1 | Part 1c-2 | Part 1c-3 | Part 1c-4 | Part 1c-5 | Part 1c-6 | Part 1c-7 | Part 1c-8 | Part 1c-9 | Part 1c-10 | Part 1c-12 | Part 1c-13 | Part1c-13-addition to Item Q
Part 2 | Part 3 | Part 4 | Additional Errata Memorandum | Notice of Determination | Additional Notice of Determination | Final Statement and Overriding Considerations | June 2020 Errata | Final MMRP
Community Response
Letters Sent in Response to the Revised Final EIR: Batch 1–3 | Batch 4–5 | Batch 6 – 8 |
2019 Revised RFEIR Review 11-2019
Draft Recirculated RSFEIR | Draft Recircluated RSFEIR With Tracked Changes
Technical Appendices: A-C | D1- D6 |D7-D11 | E1- E5 |E 6-1 - E- 6- 5| E 6-6 - E- 6-10 | E6-11 - E6-13 | F
Note: the appendices are very large and may not open through the browser. Right click on the link and save them to your local system.
2019 Draft Recirculated Revised Sections of the Final Environmental Impact Report: Notice of Availability
Revised FEIR — July 2018
Revised FEIR Notice | World Logistics Center Revised Sections of FEIR | Revised FEIR with Redlines | Revised FEIR Appendices
Original FEIR and DEIR
World Logistics Center Specific Plan | Notice of DEIR | Project Map | Draft EIR
Final FEIR | Tracking FEIR | Technical Appendices (~1.7 GB)
Initiatives
WLC Land Benefit Initiative | World Logistics Center Development Agreement Initiative | World Logistics Center Land Use and Zoning Entitlements Initiative
Legal
WLC Legal Information
Notice of Determination
Notice | 2023 Notice of Determination |
Carbon Offset Credits
Carbon Offset Credits
Project Map
